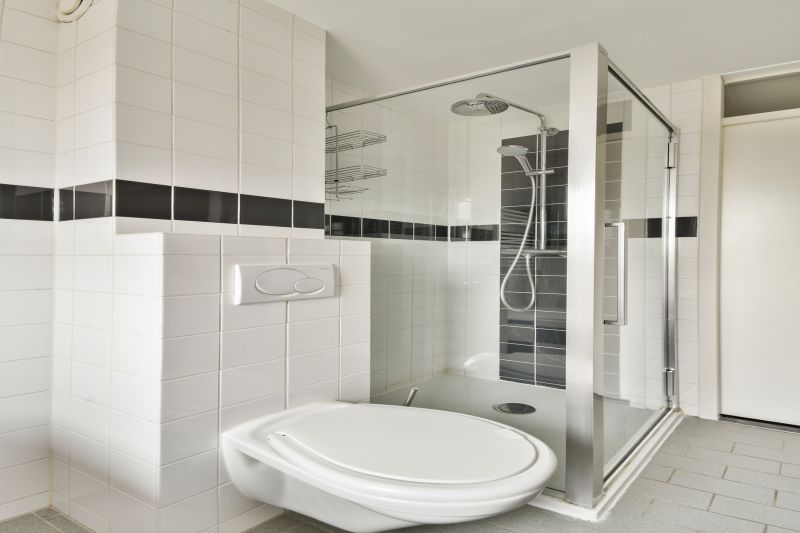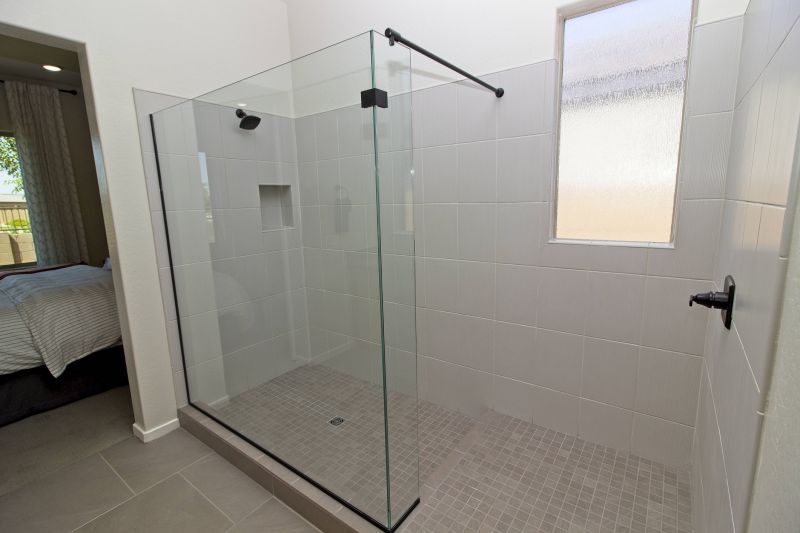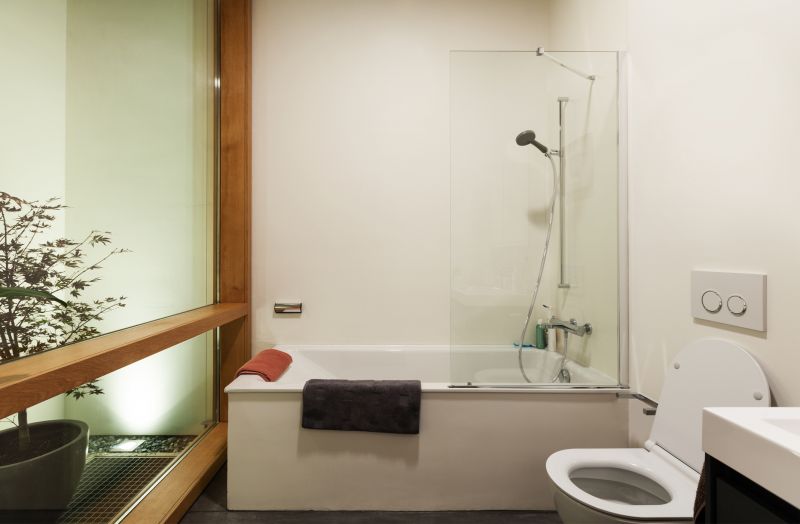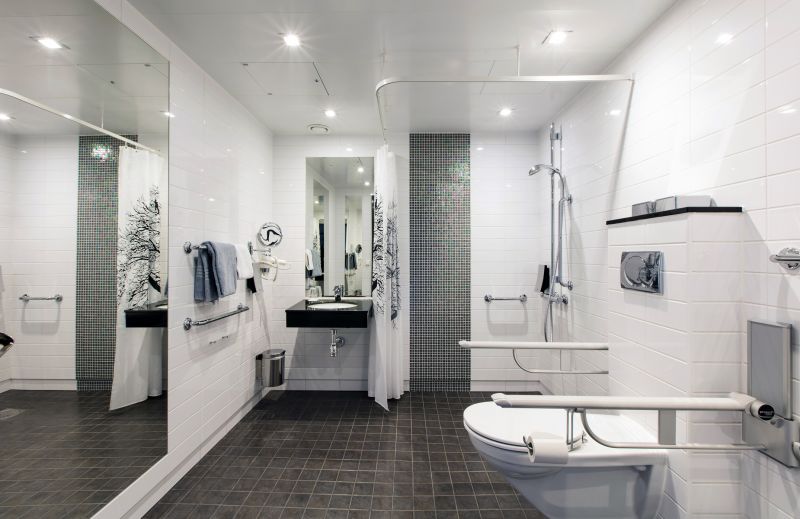Small Bathroom Shower Planning Tips
Designing a small bathroom shower requires careful consideration of space efficiency and functionality. The goal is to maximize the available area while maintaining a comfortable and visually appealing environment. Effective layouts can include corner showers, walk-in designs, or shower/tub combinations, each suited to different preferences and space constraints. Utilizing glass enclosures, sliding doors, or pivoting panels can also enhance the perception of space and reduce clutter.
Corner showers utilize two walls, freeing up valuable floor space. They are ideal for small bathrooms, providing a compact yet functional shower area that can be customized with various door options and fixtures.
Walk-in showers offer an open and accessible layout, often featuring frameless glass for a seamless look. These designs can make small bathrooms appear larger and more open, with minimal barriers and clutter.

A compact corner shower with a glass enclosure maximizes space while providing a modern aesthetic.

A sleek walk-in shower with frameless glass enhances the sense of openness.

Combining a shower with a bathtub optimizes space in small bathrooms.

An open shower featuring built-in niches for storage adds functionality without clutter.
In small bathroom designs, the choice of shower enclosure plays a significant role in space perception. Frameless glass panels create a sense of openness, making the room appear larger. Sliding doors or bi-fold enclosures are practical options that save space by eliminating the need for clearance when opening. Additionally, incorporating built-in shelves or niches within the shower area provides storage for toiletries while maintaining a clean aesthetic.
| Layout Type | Advantages |
|---|---|
| Corner Shower | Maximizes corner space, ideal for small bathrooms |
| Walk-In Shower | Creates an open feel, accessible design |
| Shower/Tub Combo | Saves space by combining functions |
| Open Shower with Niche | Provides storage without clutter |
| Curbless Shower | Enhances accessibility and visual flow |
| Sliding Door Enclosure | Space-efficient door mechanism |
| Pivoting Door | Flexible opening options |
| Frameless Glass | Increases visual space and modern appeal |
Choosing the right layout involves balancing space constraints with aesthetic preferences and functional needs. Small bathrooms benefit from designs that emphasize openness and minimalism, with strategic placement of fixtures and thoughtful use of glass and storage solutions. Proper planning ensures that even compact spaces can be both practical and stylish, providing a comfortable shower experience without sacrificing room for other essentials.
Innovative small bathroom shower layouts continue to evolve, incorporating new materials and design principles that optimize space. Whether through the use of multi-functional fixtures, clever storage options, or sleek glass enclosures, these designs aim to create a harmonious balance between form and function. For homeowners in Monterey, California, understanding these options can lead to a more efficient and aesthetically pleasing bathroom environment.
